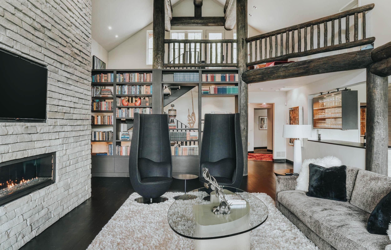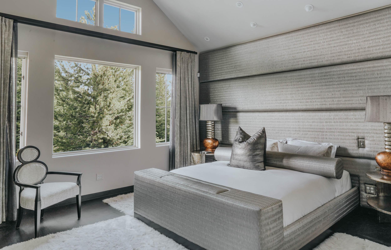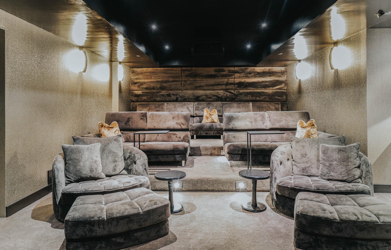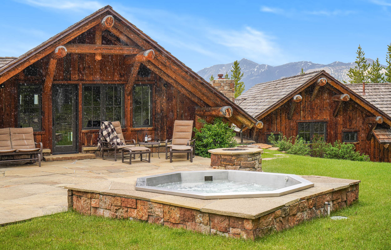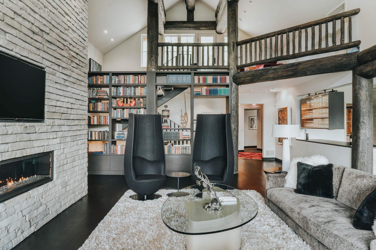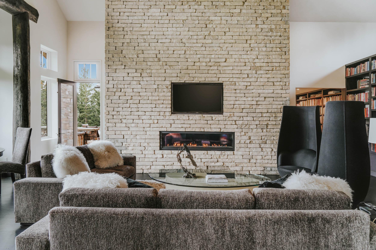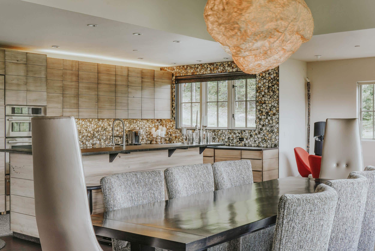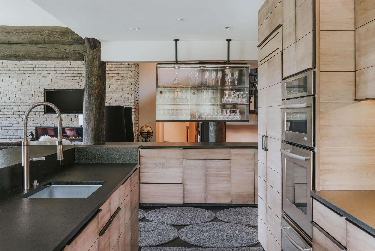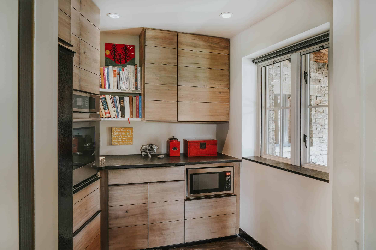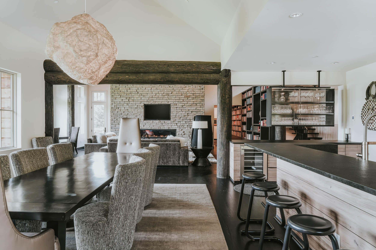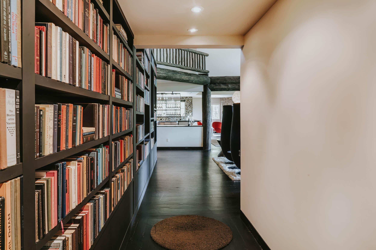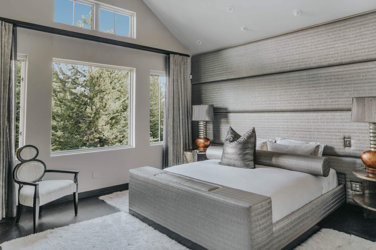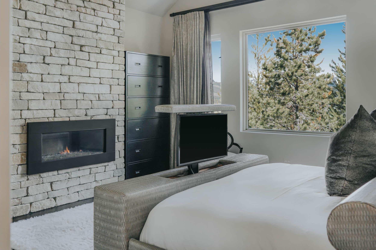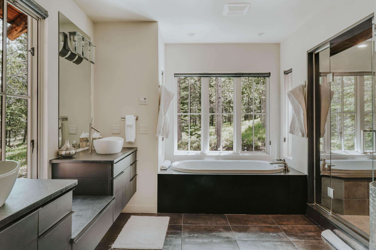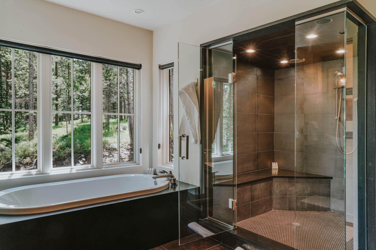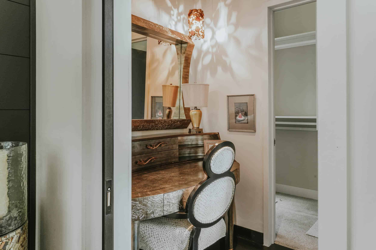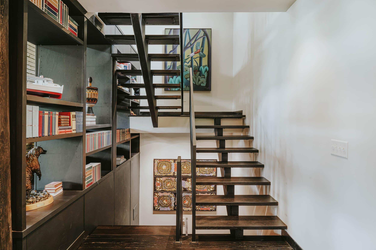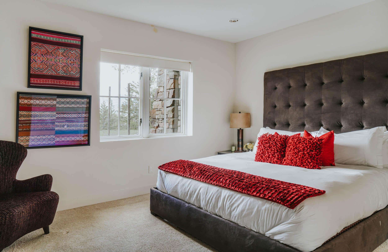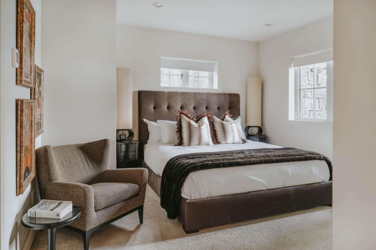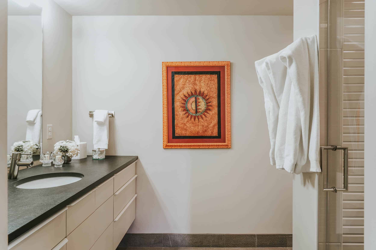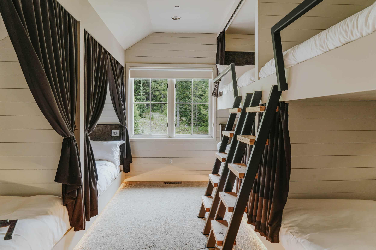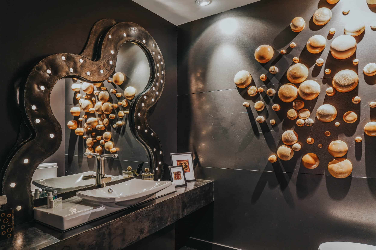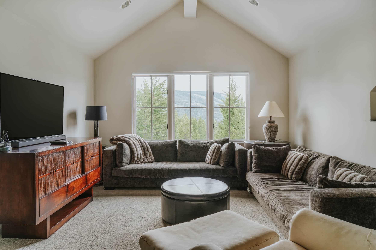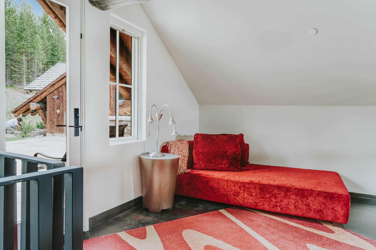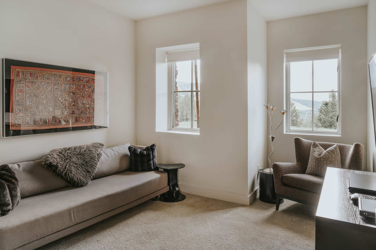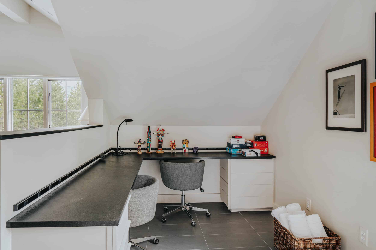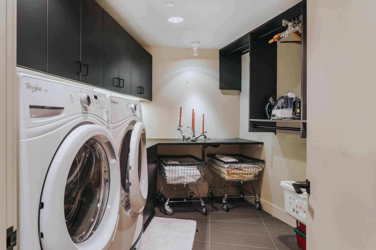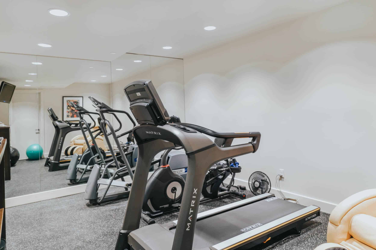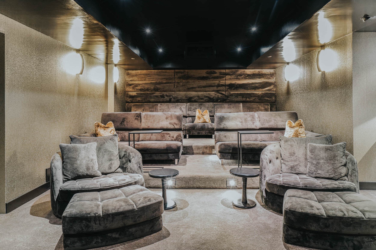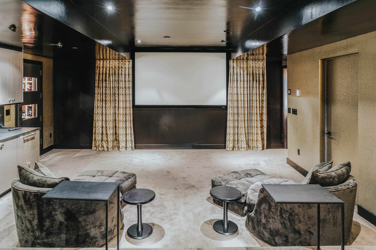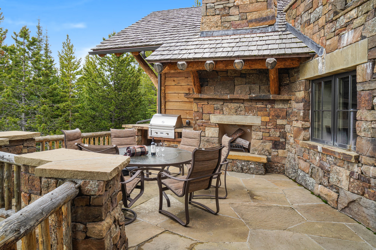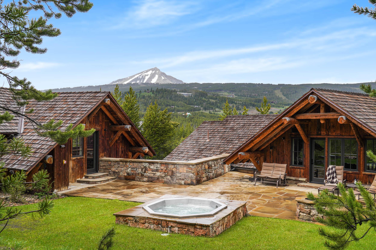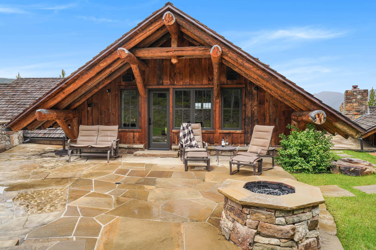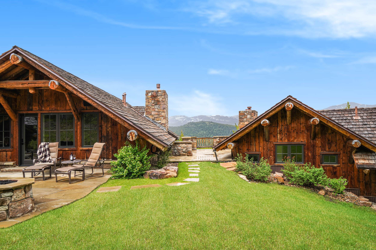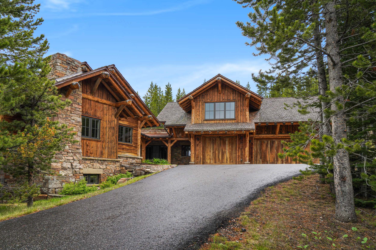Big Sky, Montana
390 Elk Meadow Trail
- Sleeps 20
- 5 Bed
- 6.5 Bath
- Ski-In/Ski-Out
- Fitness Room
- Movie Theater
This 7,000 square foot custom home features five bedrooms, one being a bunkroom complex with its own living room and hot tub access, a spectacular home theater, workout facility, and hot tub.
Exciting facts about the property: The exterior of Little Cloud was built in the historic Montana style to evoke early days of the settlement of the territory by using locally sourced and recycled materials. The exterior wood siding was originally part of a farm equipment warehouse in Dillon, Montana. The fireplace rock was chosen by the mason, stone by stone, from a local quarry, and the flooring is stained, recycled, local wood. All of the logs are deadwood from fire or natural causes. However, the historic Montana style ends at the front door as the interior features a wide-open floor plan, soaring ceilings, magnificent views of the Spanish Peaks, and huge, modern, gas fireplaces.
Exciting facts about the property: The exterior of Little Cloud was built in the historic Montana style to evoke early days of the settlement of the territory by using locally sourced and recycled materials. The exterior wood siding was originally part of a farm equipment warehouse in Dillon, Montana. The fireplace rock was chosen by the mason, stone by stone, from a local quarry, and the flooring is stained, recycled, local wood. All of the logs are deadwood from fire or natural causes. However, the historic Montana style ends at the front door as the interior features a wide-open floor plan, soaring ceilings, magnificent views of the Spanish Peaks, and huge, modern, gas fireplaces.

Residence Layout
Bedroom 1 on Main Level
Primary king suite with fireplace and attached bathroom
Bedroom 2 Upstairs Suite
Bunk room suite with 3 sets of full/full beds, living room, 2 full bathrooms, office space, and deck access to hot tub
Bedroom 3 Downstairs
King room with attached bathroom
Bedroom 4 Downstairs
King room with attached bathroom
Bedroom 5 Downstairs
King room with attached bathroom
